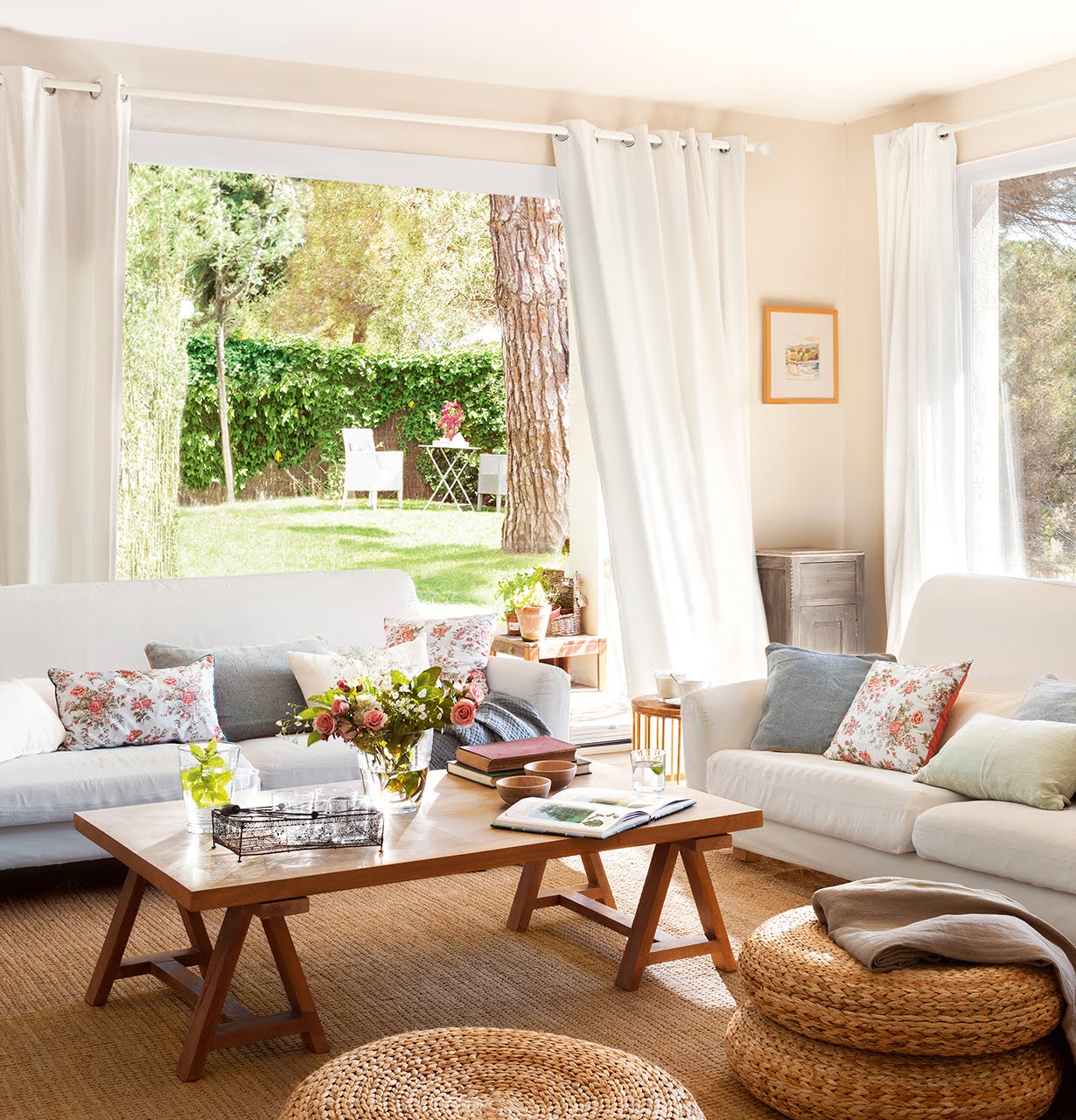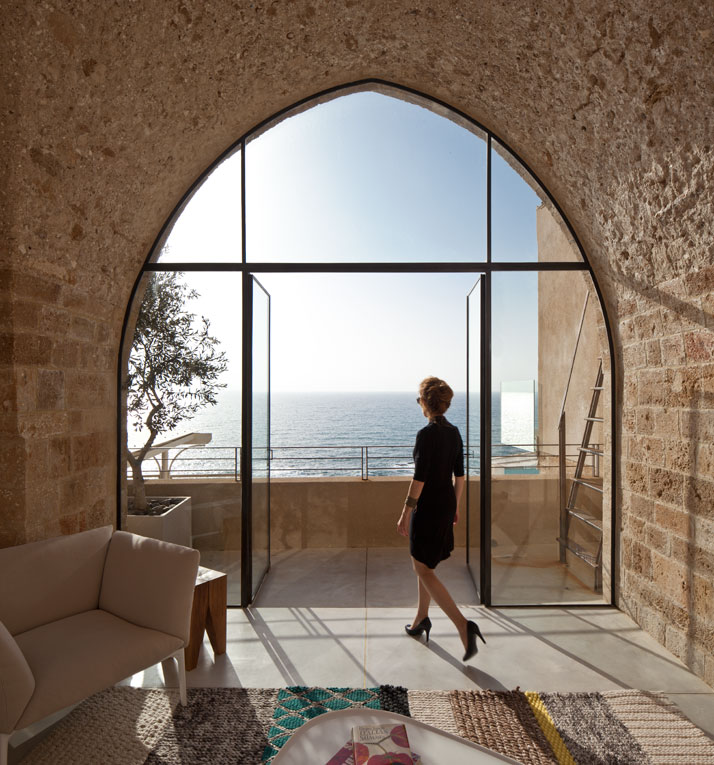Démosle un vistazo a esta maravillosa expresión del Minimalismo Contemporáneo.
Here I show you fabulous historical-residential apartment located in the ancient port of Jaffa, Tel Aviv - Israel. It has been carefully designed by the architectural firm Pitsou Kedem Architects. The apartment consists of 1075 sq feet with views to the majestic Mediterranean sea. Its singularity lies not only in its location but also in its structure.
Let's take a look at this marvelous expression of Contemporary Minimalism.
Minimalismo contemporáneo y ascetismo histórico
El minimalismo reflejado en un edificio histórico en el casco antiguo de Jaffa.
La casa, de 100 metros cuadrados, está situada en la antigua Jaffa. Su ubicación es única, ya que está situada por encima del puerto, mirando hacia el oeste, con todas sus aberturas orientadas hacia el majestuoso esplendor del mar Mediterráneo. Si bien es difícil determinar la edad exacta del edificio, está claro que tiene cientos de años. A través de los años, ha sufrido muchos cambios y muchos de ellos han dañado la calidad original del edificio y sus espacios. La idea central era restaurar la estructura de sus características originales, las paredes de piedra, los techos y los arcos segmentados, incluyendo la exposición de los materiales originales (una combinación de cerámica y arena de la playa). El edificio ha sido limpiado de todos los elementos extraños, de los revestimientos de paredes nuevas y ha sido objeto de un proceso de pelado para exponer su estado original. Sorprendentemente, los estilos modernos y minimalistas de la construcción nos recuerdan y se corresponden con el estilo ascético del pasado, y esto a pesar de la gran diferencia de tiempo entre ellos. La idea central era combinar lo viejo y lo nuevo, y mantener las cualidades de cada uno , creando nuevos espacios que combinan los estilos, incluso, intensificarlos por el contraste entre los diferentes períodos. Lo histórico se expresa mediante la preservación de las texturas y los materiales de la carcasa exterior del edificio y respeta el acuerdo de ingeniería de construcción. Lo moderno se expresa por la apertura de espacios y alterando el flujo interno haciendolo más abierto y libre una y con la creación de un entorno loft urbano junto con el uso de acero inoxidable, y hierro en las distintas particiones, en las aberturas y en los muebles. El proyecto tiene éxito, tanto en honrar y preservar los valores históricos y románticos de la estructura, como en la creación de un proyecto contemporáneo, moderno y adaptado a su época. A pesar de las diferencias de tiempo, las tensiones y la dicotomía entre los períodos, existe un espacio sorprendentemente equilibrado y armónico.
Contemporary minimalism and historical asceticism
The language of minimalism embedded in a historic residence in Old Jaffa.
The 100 square meter residential home is located in Old Jaffa. Its location is unique in that it is set above the harbor, facing west with all of its openings facing the majestic splendor of the Mediterranean Sea. Whilst it is difficult to determine the buildings exact age, it is clear that it is hundreds of years old. Over the years, it has undergone many changes and had many additions made that have damaged the original quality of the building and its spaces. The central idea was to restore the structure’s original, characteristics, the stone walls, the segmented ceilings and the arches including the exposure of the original materials (a combination of pottery and beach sand). The building has been cleaned of all of the extraneous elements, from newer wall coverings and has undergone a peeling process to expose its original state. Surprisingly, modern, minimalistic construction styles remind us of and correspond with the ascetic style of the past, and this despite the vast time difference between them. The central idea was to combine the old and the new whilst maintaining the qualities of each and to create new spaces that blend the styles together even intensify them because of the contrast and tension between the different periods. The historical is expressed by preserving the textures and materials of the buildings outer shell and by respecting the building engineering accord. The modern is expressed by the opening of spaces and by altering the internal flow to one more open and free and the creation of an urban loft environment along with the use of stainless steel, iron and Korean in the various partitions, in the openings and in the furniture. The project succeeds in both honoring and preserving the historical and almost romantic values of the structure whilst creating a contemporary project, modern and suited to its period. Despite the time differences, the tensions and the dichotomy between the periods exist in a surprisingly balanced and harmonic space.




















No hay comentarios:
Publicar un comentario